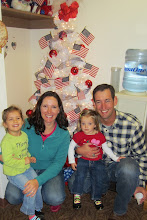Here's the full front view. Garage on the right, house on the left.

Natalie and I outside our future front door. A consultant that helps our builder with the Energy Star certification process was at the site as well and took this for us.

The room in closest view here (to the left of the front door) is the formal dining room. We will use it as a den and game room though. In the back corner (the area that doesn't yet have foam attached) is the kitchen.

View from the back of the house. The living room is on the left, kitchen is on the right, and the dinette is between the 2. You can also see all the openings for the big bank of living room windows and the patio door.

We also got to walk around inside. This is the view of the kitchen. Notice the framing for the pantry in the back right corner. There'll be lots of room to store ingredients for dinner parties - everyone come on over! (Well, in about 4 months. :))


No comments:
Post a Comment