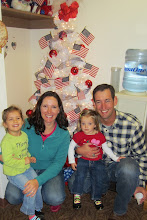VHBA and WBA held a ribbon cutting ceremony to unveil the house to VIPs before the Parade of Homes began on Saturday. I snuck in a couple of days before to get these almost-done pictures. (Don't mind the couple of pieces of painters tape here and there - those are gone now and the house looks wonderful! Also, please don't mind that the pictures aren't the greatest. I was wrangling Natalie and Chris is our family's photographer. Bug him for some better ones!)
"Walk" with me on a virtual tour of the 2010 Wisconsin Trend Home!
The Front Exterior

The Game Room (inside the front door to your left, on the floor plan as a formal dining room but we'll use it as a den/family game room)

The Butler's Pantry (in a pass-through between the Game Room and Kitchen, to cut down on the time between your next glass of wine and your next hand of cards)

The Desk (opposite the Butler's Pantry in the pass-through)

The Kitchen

The Dinette and looking into the Living Room (the kitchen, dinette, and living room are all one Great Room)

The Living Room

Powder Room (in a hallway off the Living Room)

The Mudroom (the door leads into the garage which alone is bigger than our whole condo in DC)

Upstairs pics to come shortly...

I LOVE the kitchen, the fireplace, and the mudroom!
ReplyDelete