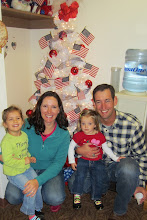The banister as we climb the stairs and reach the 2nd floor landing which all rooms rotate off

The Master Bedroom

The Master Bedroom tray ceiling

Erin's Closet (you walk through the master closets with mine on your left and Chris's on your right as you pass from the Master Bedroom to the Master Bathroom)

Chris's Closet (no, it doesn't just look smaller than mine in pictures)

The Master Bathroom vanity

The Master Bathroom walk-in doorless shower (tiles are made from recycled light bulbs)

Main/Kids Bathroom

Main/Kids Bathroom (sinks are separated from toilet shower area by a pocket door)

Natalie's Room

Dot's Room

Guest Room

Laundry Room washer, dryer, and LaundryPure (mounted on the wall behind the washer)

Laundry Room utility sink, under-counter hamper area, and clothes hanging bar

Thanks for coming on our tour. Now come see the real thing in person! The VHBA Parade of Homes goes through Sunday, August 22. And family and friends - come try our guest room!






































