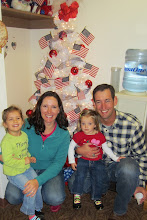
Friday, May 28, 2010
A Sneak Peak
Schmidt Bros. just sent me this color rendering of what the house will look like once complete. (The stone and siding colors we've chosen are more in the brown family - this appears kind of grey.) Pretty cool!


What a Difference 2 Days Make
And now it's Friday and all windows are in, the shingles are on the garage, and the plumbing, electrical, and heating rough-ins are nearly complete.
Garage shingles

Windows into the game room (1st floor) and bedroom #2 (2nd floor)

Master bath plumbing

Heating and electrical rough-ins

Whoa, that's a lot of wires!!

Garage shingles

Windows into the game room (1st floor) and bedroom #2 (2nd floor)

Master bath plumbing

Heating and electrical rough-ins

Whoa, that's a lot of wires!!

Getting Ready for Shingles and Windows
Roof Trusses
Wednesday, May 12, 2010
2nd Story
Thursday, May 6, 2010
First Story
Framing has been in full swing at the house this week. Natalie and I went out yesterday and the entire first story was framed in. We arrived as a crane was placing the final 2 walls in the garage.
Here's the full front view. Garage on the right, house on the left.

Natalie and I outside our future front door. A consultant that helps our builder with the Energy Star certification process was at the site as well and took this for us.

The room in closest view here (to the left of the front door) is the formal dining room. We will use it as a den and game room though. In the back corner (the area that doesn't yet have foam attached) is the kitchen.

View from the back of the house. The living room is on the left, kitchen is on the right, and the dinette is between the 2. You can also see all the openings for the big bank of living room windows and the patio door.

We also got to walk around inside. This is the view of the kitchen. Notice the framing for the pantry in the back right corner. There'll be lots of room to store ingredients for dinner parties - everyone come on over! (Well, in about 4 months. :))

Here's the full front view. Garage on the right, house on the left.

Natalie and I outside our future front door. A consultant that helps our builder with the Energy Star certification process was at the site as well and took this for us.

The room in closest view here (to the left of the front door) is the formal dining room. We will use it as a den and game room though. In the back corner (the area that doesn't yet have foam attached) is the kitchen.

View from the back of the house. The living room is on the left, kitchen is on the right, and the dinette is between the 2. You can also see all the openings for the big bank of living room windows and the patio door.

We also got to walk around inside. This is the view of the kitchen. Notice the framing for the pantry in the back right corner. There'll be lots of room to store ingredients for dinner parties - everyone come on over! (Well, in about 4 months. :))

Subscribe to:
Posts (Atom)












