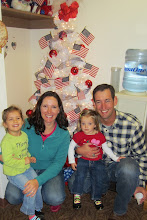We chose 3-panel maple interior doors to coordinate with the Craftsman style influence of the house. They haven't yet been stained but will eventually be stained to match the cabinet color in the kitchen.

Upstairs closet doors. This is a storage closet off the upstairs hallway.

A door box

A window box

Siding going up on the west face



































